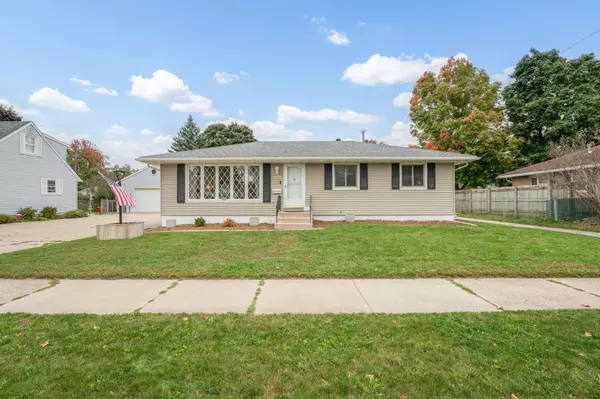For more information regarding the value of a property, please contact us for a free consultation.
1424 4th AVE SW Rochester, MN 55902
Want to know what your home might be worth? Contact us for a FREE valuation!

Our team is ready to help you sell your home for the highest possible price ASAP
Key Details
Sold Price $289,900
Property Type Single Family Home
Sub Type Single Family Residence
Listing Status Sold
Purchase Type For Sale
Square Footage 1,718 sqft
Price per Sqft $168
Subdivision Graham Add - Torrens
MLS Listing ID 6798034
Sold Date 11/21/25
Bedrooms 4
Full Baths 1
Three Quarter Bath 1
Year Built 1964
Annual Tax Amount $3,102
Tax Year 2025
Contingent None
Lot Size 6,969 Sqft
Acres 0.16
Lot Dimensions 64x110
Property Sub-Type Single Family Residence
Property Description
A well-cared for ranch-style home in Southwest Rochester with great schools, shopping and easy access to Hwy-52. This four bedroom, two bathroom home has spacious bedroom. Two primary bedrooms - one on the main floor and one in the lower level big enough to fit a king bed. Hardwood floors span across the main floor. A flat backyard space with a small patio area perfect for gatherings. A future living space in the lower level is ready to finish off to your taste. Ample storage with built-in shelving. Newer roof and steel siding - great for the long run! Schedule your showing today.
Location
State MN
County Olmsted
Zoning Residential-Single Family
Rooms
Basement Block, Full, Partially Finished, Storage Space
Dining Room Eat In Kitchen, Informal Dining Room, Kitchen/Dining Room, Separate/Formal Dining Room
Interior
Heating Forced Air
Cooling Central Air
Fireplace No
Appliance Dishwasher, Dryer, Microwave, Range, Washer
Exterior
Parking Features Detached, Concrete, Shared Driveway
Garage Spaces 2.0
Fence Partial
Pool None
Roof Type Asphalt,Pitched
Building
Lot Description Public Transit (w/in 6 blks), Some Trees
Story One
Foundation 1122
Sewer City Sewer/Connected
Water City Water/Connected
Level or Stories One
Structure Type Metal Siding
New Construction false
Schools
Elementary Schools Bamber Valley
Middle Schools Willow Creek
High Schools Mayo
School District Rochester
Read Less
GET MORE INFORMATION




