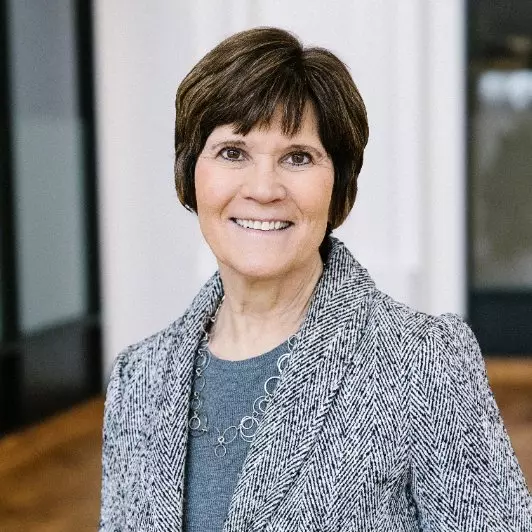For more information regarding the value of a property, please contact us for a free consultation.
16457 48th PL N Plymouth, MN 55446
Want to know what your home might be worth? Contact us for a FREE valuation!

Our team is ready to help you sell your home for the highest possible price ASAP
Key Details
Sold Price $1,845,000
Property Type Single Family Home
Sub Type Single Family Residence
Listing Status Sold
Purchase Type For Sale
Square Footage 5,958 sqft
Price per Sqft $309
MLS Listing ID 6782038
Sold Date 11/17/25
Bedrooms 5
Full Baths 3
Half Baths 1
Three Quarter Bath 2
HOA Fees $56/mo
Year Built 2024
Annual Tax Amount $3,405
Tax Year 2025
Contingent None
Lot Size 0.430 Acres
Acres 0.43
Lot Dimensions 92x207x93x196
Property Sub-Type Single Family Residence
Property Description
This luxurious home is available only because of a relocation and is in the Wayzata school district! The coveted Hanson built Sutton model is perfectly positioned on one of the best lots in Hollydale, towards the end of the 48th Place N cul-de-sac, providing fabulous southern and western views over the entire neighborhood. Take a short walk down to the clubhouse, which features the pool and pickle ball courts! You will have plenty of space to relax, work and play inside of your new home as well! The sport court and exercise room are sure to keep everyone healthy and happy! The open main floor features a wonderful kitchen with the large island, top of the line appliances and plenty of light. The walk through prep pantry allows you to overlook the sport court while you are prepping for dinner! The four car heated garage leads into a spacious mud room with plenty of drop zones and cubbies. The office and family room finish off the main floor. Upstairs boasts 4 large bedrooms and a full bonus room for the kid's friends when they stop over! You won't even notice any commotion because you'll be lounging in your incredible private spa-like bath in your Primary Suite! The walkout lower level comes with a full bar, the sport court, the fifth bedroom and a nice amusement room. Don't miss this one!
Location
State MN
County Hennepin
Zoning Residential-Single Family
Rooms
Basement Drain Tiled, Egress Window(s), Finished, Concrete, Storage Space, Sump Pump, Walkout
Dining Room Eat In Kitchen, Living/Dining Room, Separate/Formal Dining Room
Interior
Heating Forced Air
Cooling Central Air
Fireplaces Number 1
Fireplaces Type Gas, Living Room
Fireplace Yes
Appliance Air-To-Air Exchanger, Cooktop, Dishwasher, Disposal, Double Oven, Exhaust Fan, Gas Water Heater, Microwave, Refrigerator, Stainless Steel Appliances, Wall Oven, Washer, Water Softener Owned, Wine Cooler
Exterior
Parking Features Attached Garage, Concrete, Floor Drain, Garage Door Opener, Heated Garage, Insulated Garage
Garage Spaces 4.0
Fence None
Pool Shared
Roof Type Age 8 Years or Less,Asphalt
Building
Lot Description Some Trees
Story Two
Foundation 2117
Sewer City Sewer/Connected
Water City Water/Connected
Level or Stories Two
Structure Type Brick/Stone,Fiber Cement
New Construction false
Schools
School District Wayzata
Others
HOA Fee Include Professional Mgmt,Shared Amenities
Read Less
GET MORE INFORMATION




