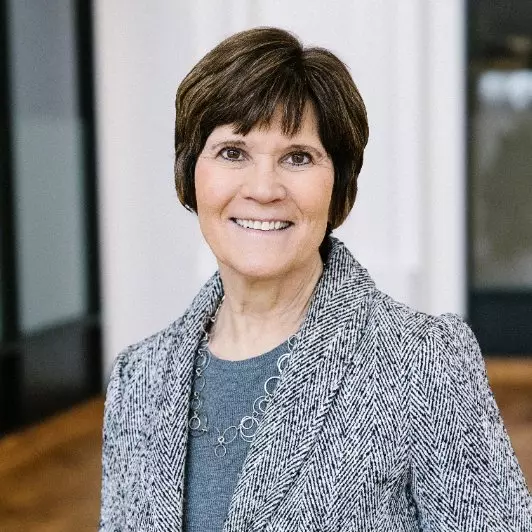For more information regarding the value of a property, please contact us for a free consultation.
992 Pond View CT Vadnais Heights, MN 55127
Want to know what your home might be worth? Contact us for a FREE valuation!

Our team is ready to help you sell your home for the highest possible price ASAP
Key Details
Sold Price $194,000
Property Type Condo
Sub Type Manor/Village
Listing Status Sold
Purchase Type For Sale
Square Footage 1,050 sqft
Price per Sqft $184
Subdivision Condo 268 Est- Evergrn Pnds
MLS Listing ID 6708142
Sold Date 09/26/25
Bedrooms 2
Full Baths 1
HOA Fees $290/mo
Year Built 1989
Annual Tax Amount $2,076
Tax Year 2024
Contingent None
Lot Size 871 Sqft
Acres 0.02
Lot Dimensions Common
Property Sub-Type Manor/Village
Property Description
**Main-Level Living at Its Best!**Beautifully refreshed, TURN-KEY condominium where **NO STAIRS** means effortless, SINGLE-LEVEL LIVING. The open-concept design, enhanced by BRAND NEW FLOORING and FRESH PAINT THROUGHOUT**, welcomes you with warmth and an abundance of NATURAL LIGHT. A separate PANTRY AREA is always welcomed! The deep garage allows for shelving and STORAGE! The SPACIOUS PRIMARY Bedroom boasts a **SUPER-SIZED WALK-IN CLOSET**. The 2nd ROOM could be an office or add'l bedroom. The OPEN LIVING AREA flows seamlessly to a patio with access to a large, outdoor space—PERFECT FORENTERTAINING, relaxing, or simply enjoying the seasons. With easy access to everything nearby (24 min. to MSP Airport!), this home combines convenience, comfort, and style in one bright, open package.
Location
State MN
County Ramsey
Zoning Residential-Single Family
Rooms
Basement None
Dining Room Breakfast Area, Informal Dining Room, Kitchen/Dining Room, Living/Dining Room
Interior
Heating Forced Air
Cooling Central Air
Fireplace No
Appliance Dryer, Exhaust Fan, Gas Water Heater, Microwave, Range, Refrigerator, Washer
Exterior
Parking Features Attached Garage, Asphalt, Garage Door Opener, Insulated Garage
Garage Spaces 1.0
Fence None
Roof Type Age 8 Years or Less
Building
Lot Description Many Trees, Underground Utilities, Zero Lot Line
Story One
Foundation 1050
Sewer City Sewer/Connected
Water City Water/Connected
Level or Stories One
Structure Type Metal Siding,Vinyl Siding
New Construction false
Schools
School District White Bear Lake
Others
HOA Fee Include Maintenance Structure,Hazard Insurance,Lawn Care,Maintenance Grounds,Professional Mgmt,Trash,Sewer,Snow Removal
Restrictions Mandatory Owners Assoc,Rentals not Permitted,Pets - Breed Restriction,Pets - Cats Allowed,Pets - Dogs Allowed,Pets - Number Limit,Pets - Weight/Height Limit,Right of first Refusal
Read Less
GET MORE INFORMATION




